Caption
The renovation of an old farmhouse in the south of Munich was strictly ecological. After it was almost completely destroyed in a fire in 2016, the architects vonMeierMohr let it rise like a phoenix from the ashes. The new jewel is located in the middle of the clearing in Sonnenhausen and it has turned out exactly as the client wanted: “simply different”! Almost only wood, clay and plucked jute sacks were used. Further text via ots and www.presseportal.de/nr/139822 / The use of this image for editorial purposes is free of charge. Please publish with source: "obs/Thermo Natur GmbH & Co. KG/tdx/Thermo Natur/Gerd Schaller"
Image source
"obs/Thermo Natur GmbH & Co. KG/tdx/Thermo Natur/Gerd Schaller"
Image rights
Thermo Natur GmbH & Co. KG
photographer
tdx/Thermo Natur/Gerd Schaller
(tdx) If you leave Munich towards the southeast, after just a few kilometers you will find yourself in a rural idyll that is hard to beat in terms of magic. Extensive hiking trails, lush meadows and paddocks as well as the Upper Bavarian Alpine panorama that shows the way to Garmisch and Salzburg. It seems a little as if time has stood still here. Especially when you approach Gut Sonnenhausen. The historic stud farm complex between Moosach and Glonn is now an organic and conference hotel with organic farming as well as in the neighboring Hermannsdorfer rural workshops, which are also run by the Schweisfurth family. Organic pioneer and owner Georg Schweisfurth lives on the site himself and doesn't miss the opportunity to report on the well-being of the people to watch over guests. A very special gem of the estate is the historic farmhouse from around 1830. After it was almost completely destroyed in a fire in 2016, the architects vonMeierMohr had it risen like a phoenix from the ashes. The new jewel is located in the middle of the clearing in Sonnenhausen and it has turned out exactly as the client wanted: “simply different”!
Like a phoenix rising from the ashes
In close collaboration between builders, architects, structural engineers and monument conservators as well as local craft businesses, the historic building was brought back to life with loving attention to detail and the restored farmhouse now appears like a phoenix rising from the ashes. True to the original, it extends over a total of three levels. The Farmers Club on the ground floor is an open community space for events, bar and art gallery all in one. There is space for up to 80 people for exuberant celebrations, from cultural events to birthday parties to celebratory weddings. Many well-planned breaks make the interior lively without overloading it. Natural materials such as wood, brick and clay form an earthy building structure, expressive art, glass elements and lots of light bring modern flair into play. The former stable doors are now glazed and provide a clear view of the garden landscape of the former sheep pasture, the large walnut trees and further into the Tegernsee foothills of the Alps. Two large double doors lead to the 'fire kitchen'. Two fireplaces like back in the day, one open and the other closed, exude a rustic charm. Here we cook, bake, fry and smoke. The historic residential part of the farmhouse was restored true to the original. In the large living room with an open kitchen you can sit comfortably together - whether during the day, in the evening after a celebration or in the morning for a country breakfast.
Quiet comfort
New comfortable guest rooms have been set up on the two upper levels, offering a view over meadows and the edge of the forest all the way to the mountains. Floorboards, visible ceiling beams and traditional farm furniture convey a rustic, cozy atmosphere in the four farm rooms and the farm suite. Rustic farmhouse beds and farmhouse cupboards as well as the newly installed bathrooms with showers offer a welcome break from overloaded everyday interiors. In the four stable rooms, untreated spruce wood radiates a cozy warmth. Clay plaster in different natural colors conveys peace and security, while at the same time large floor-to-ceiling windows provide a wide view of nature. Self-designed beds made of spruce wood and a bathroom with shower connected by a sliding wall ensure quiet comfort.
Untreated spruce wood, jute sacks made into insulation panels, clay walls, clay plaster, simple farm furniture and a fascinating lighting atmosphere. The highlight are the two stable suites in the attic. They are located directly under the roof with its peculiarly sloping ceiling and gable walls. A completely glazed side wall at the end of the suites seems to open up the space and creates a feeling of space and unity with nature. The bathrooms here are equipped with bathtubs. Solitary furniture, partly rustic, partly modern, offers space in all rooms for the most necessary everyday items and is at the same time an object of art and visual reference points.
Restored by regional trades, it represents rural building culture
“Respect for the old, i.e. monument protection, doesn’t stop with renovating and building, but also includes the design of the rooms,” says architect Stefan Mohr. That's why nothing was left to chance, both in terms of the building structure and the design of the interior. VonMeierMohr Architects from Schondorf am Ammersee were responsible for the structural implementation. The fact that the farmhouse can shine with new vibrancy today is thanks to the close and constructive collaboration between the client and architects as well as structural planners and monument conservators as well as local craft businesses with their knowledge of old designs and construction methods. By adhering to the relevant requirements, the reconstruction of the stable wing was carried out quickly and entirely according to the client's wishes. One of the most obvious evidence of the original building is certainly the artistic fretwork on the facade, which was restored by regional craftsmen and represents the rural building culture of the foothills of the Alps. Inside, the reddish colored screed is reminiscent of the former brickwork and gives the room a down-to-earth, authentic atmosphere. When restoring the farmhouse, the idea of sustainability was implemented down to the smallest detail. After two years of planning and construction, it is now available primarily for exclusive conferences and individual vacations in idyllic nature. Far away from the noise and hustle and bustle of the big city, guests here enjoy sensual cuisine full of fresh, home-grown ingredients, ecological and responsible not only towards nature, but also towards people.
Pure nature - sustainable building materials
During the reconstruction, the client was concerned with preserving the historical charm. An important criterion was the use of ecological and sustainable raw materials. Almost all building products are made from natural materials such as wood, clay or jute. The basis of the overall construction is a timber frame construction, as well as brick masonry on the ground floor. Clay building panels and clay plaster in different natural colors were used for the interior work. Jute sacks that once contained cocoa beans were processed into insulating mats for walls and sloping roofs. All rooms are equipped with a so-called Großeschmidt heating system. It is based on the Roman hypocaust technique. Instead of the indoor air, the walls are heated directly and kept dry at the same time, which has significant advantages in terms of building physics. The heating cables are laid on reed mats and then plastered with clay plaster. Finally, the natural-colored fine plaster follows.
Jute instead of plastic
Natural insulation materials are increasingly taking over from conventional materials. This is due, on the one hand, to the increased awareness among the population and, on the other hand, to the price-performance ratio. Jute in particular can score points here. According to a study by the Materials Testing Institute Leipzig, the natural insulation material from the Bavarian manufacturer Thermo Natur currently has the best specific heat capacity of 2,350 J/(kgK). This is also clearly noticeable when it comes to summer heat protection. With a measured lambda value of 0.0356 W/(mK), the jute insulation achieves very good insulation values.
The sacks originally used to transport coffee and cocoa beans end up in a modern shredding plant instead of being incinerated. The jute fibers obtained here are processed into high-quality mats with the addition of soda and a long-lasting supporting fiber. This creates a natural insulating material that achieves the top grade of "0" for mold resistance, is moisture-regulating, healthy for living and meets all requirements for structural fire protection.
Installation takes place without annoying itching or other skin irritation. Thermo Jute is available as mats and rolls and made to measure from the factory and is therefore very flexible in its handling - ideal for roof insulation. But this high-quality insulation material is also used for wooden beam ceilings as well as external and internal walls.
In addition to the good insulation effect and the healthy indoor climate, there are numerous convincing ecological advantages. If Thermo Jute needs to be disposed of at some point, this is possible without any problems. Since the production is not very energy-intensive, the ecological balance is extremely positive. The natural insulation material is rapidly renewable and its supply is virtually unlimited, with world production of jute fibers of two to three million tons per year.
Clay - the primary building material
Clay is the building material that most fully meets the requirements of ecology and building biology. The traditional building material led a shadowy existence for a long time. Today, with increasing emphasis on healthy living and careful use of resources, clay in its various forms is becoming increasingly important. In terms of ecological balance, the building material scores several times. This means that clay is locally available and can be fed back into the production process. The production of clay products requires little energy and there are no health problems during processing.
Clay does not release pollutants indoors. When used in interior design, clay improves the living environment. What is crucial is its ability to absorb and release a high level of moisture. Excellent sound insulation properties and its contribution to summer heat protection also make clay a good choice.
The most common use of clay is as plaster and increasingly in interior construction in the form of clay panels. These consist of clay reinforced with wood fibers that are pressed into panels.
With the Agaton clay board, the natural building material manufacturer Thermo Natur, which comes from Nördlingen in Bavaria, has developed a contemporary addition to their Agaton clay products. Clay can be processed much better and faster in the form of slabs and, as only a small amount of building moisture is introduced during plastering, drying times are reduced to around a week. This results in significant cost savings.
Thanks to a density class of 1.6, the Agaton clay board offers exceptionally good sound insulation and is therefore far ahead of lighter materials. Clay is not combustible. A possible combination with integrated wall heating pipes is also ideal.
Clay panels for interior work are available in various thicknesses in a grid size of 1,250 x 625 millimeters. Interior walls, wooden and metal stud walls, drywall and slatted constructions as well as sloping roofs and ceilings can be easily covered. They can also be glued over the entire surface to solid surfaces such as sand-lime bricks and brickwork, as well as stapled or screwed to wooden materials and formwork. The clay panels are cut precisely using standard tools such as circular saws, jigsaws or cutting discs.
The surface of the clay panels is provided with a finishing plaster layer that is only five to six millimeters thick. Glass silk fabric is incorporated as full-surface reinforcement. After drying, a second layer of fine or fine plaster follows. For the farmhouse, the choice fell on fine plaster in order to obtain lively structured walls in different color nuances instead of homogeneous surfaces. Thermo Natur offers 16 different fine plasters, which, depending on the recipe, are made from colored clays, mixed-grain colored sands and quartz as well as cellulose.
“Clay offers a distinctive material aesthetic and a special sensual appeal,” says Larry Weiss, an expert in clay construction and interior design. In the farmhouse he used different colored fine plasters for each room, sometimes mixing them with each other and using special processing techniques. This means that new, effective surface effects have always been created.
Press contact:
PR Company GmbH
Werner-von-Siemens-Str. 6
86159 Augsburg
http://www.themendienst.de/thermo-natur/
Tel: 0821 / 258 93 00
Email: info@prcompany.de
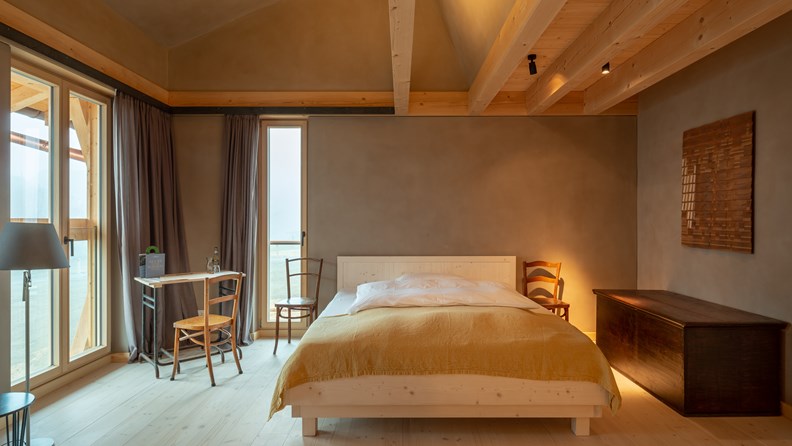
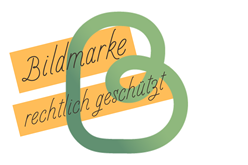
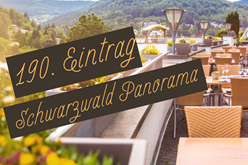
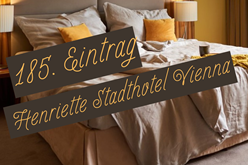
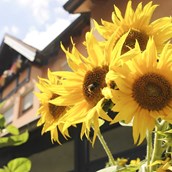
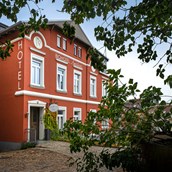
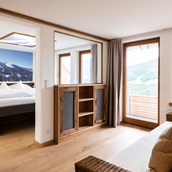
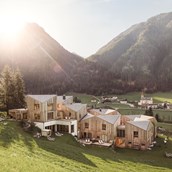
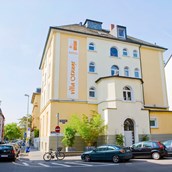
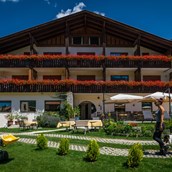
.png)